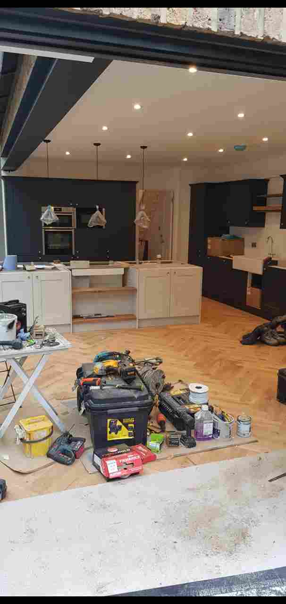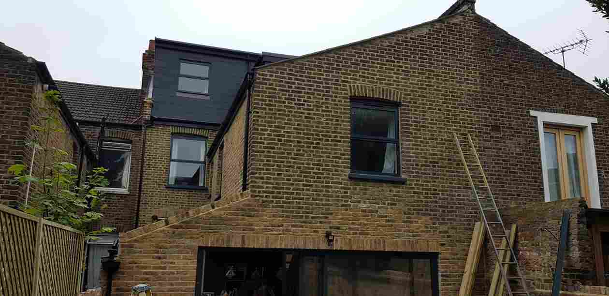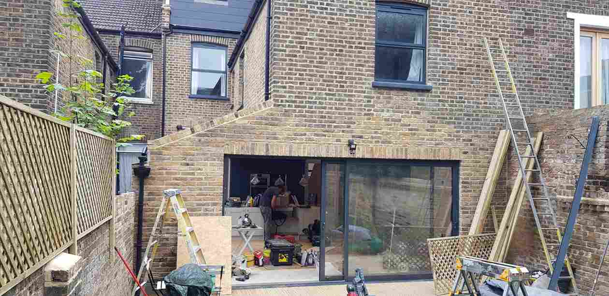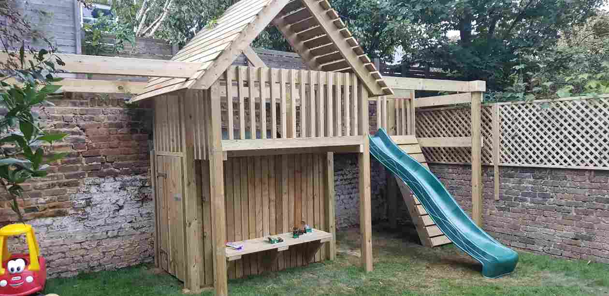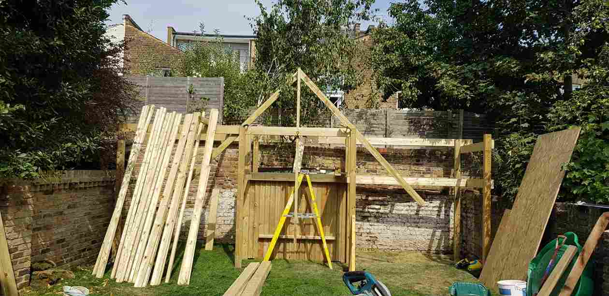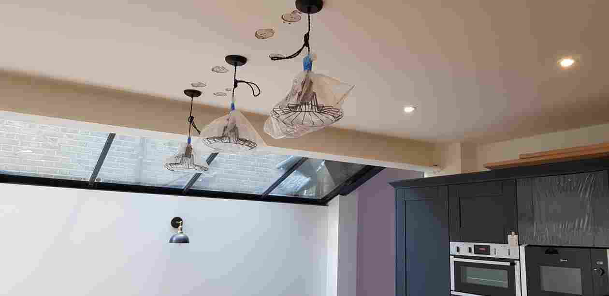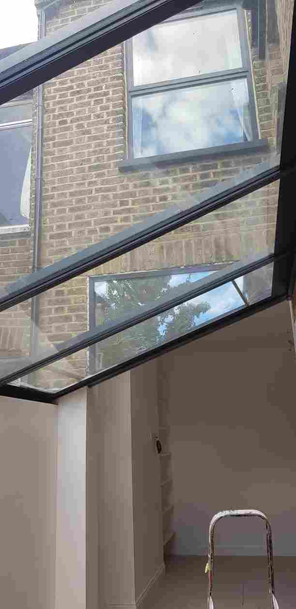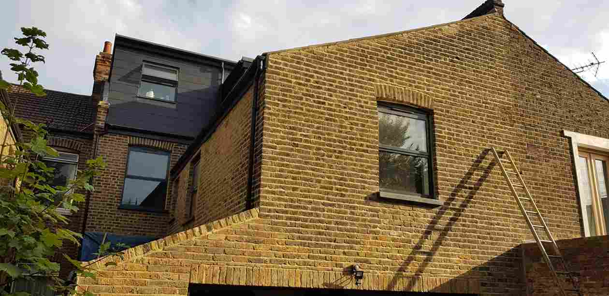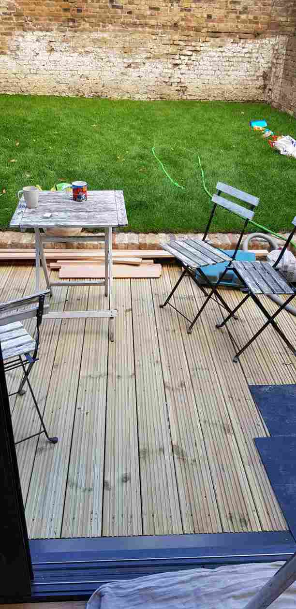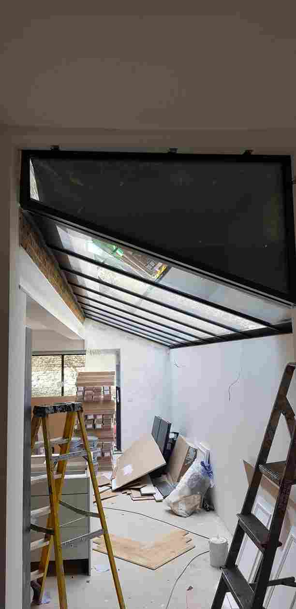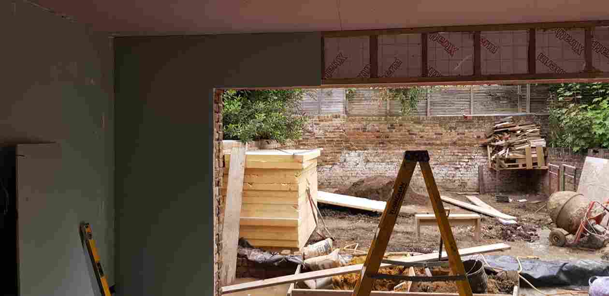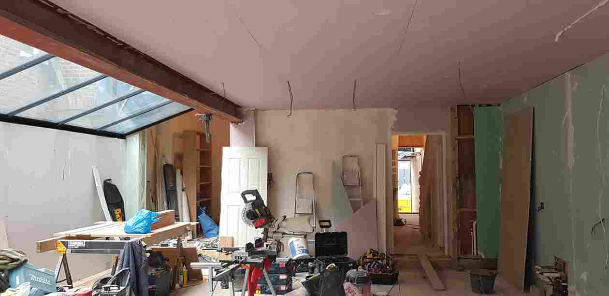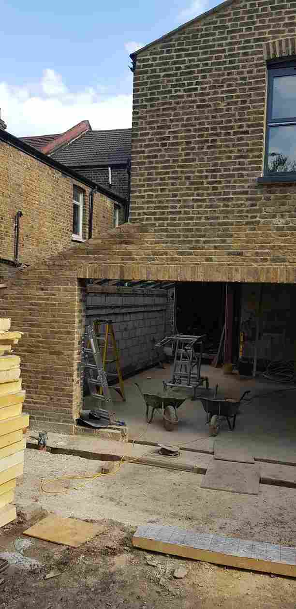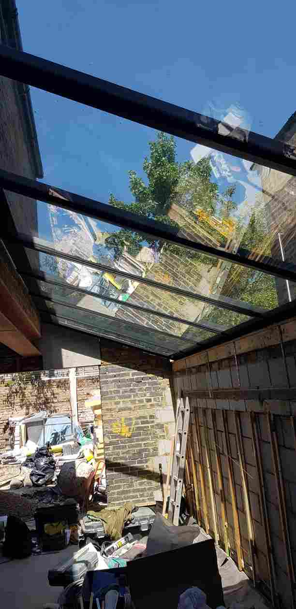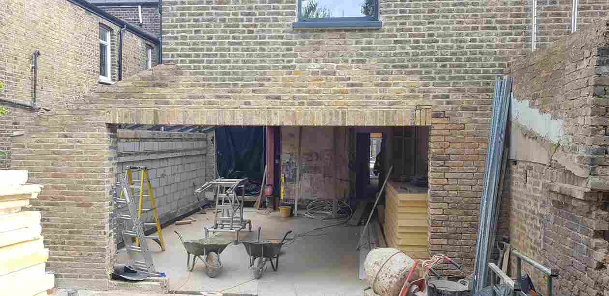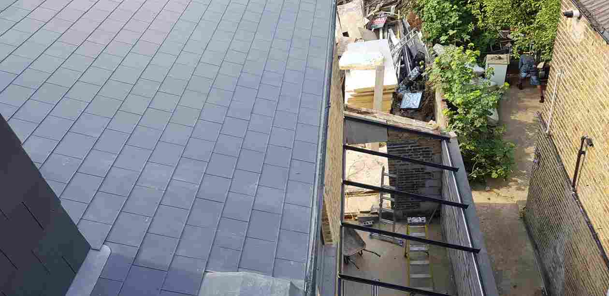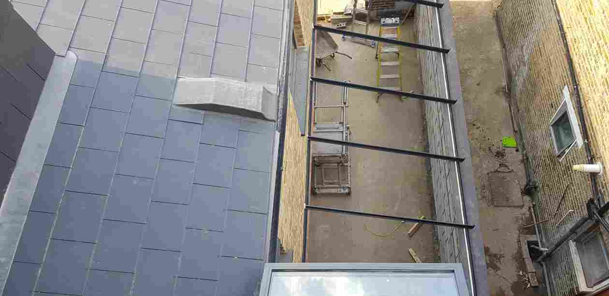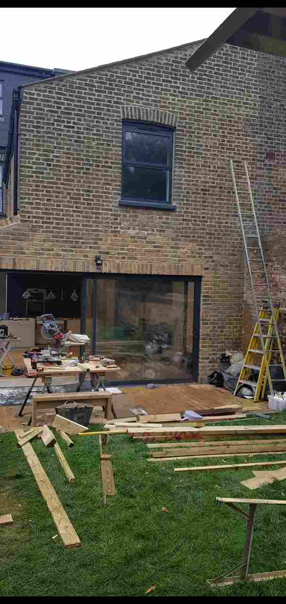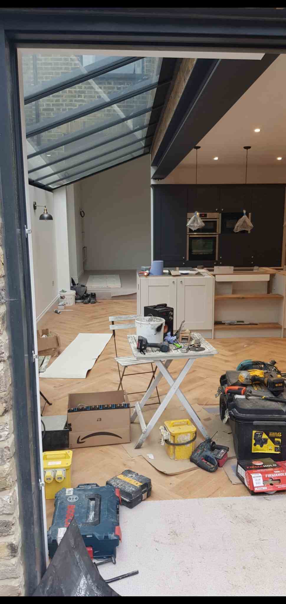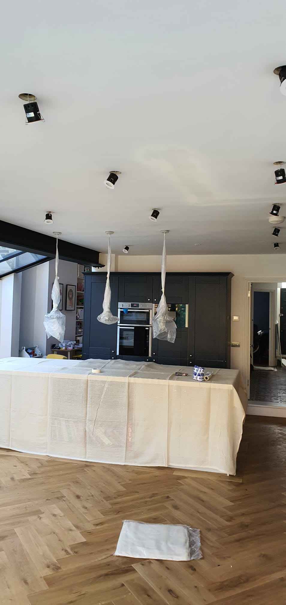Willesden London - NW10
- London
- Full House Refurbishment
The Milius Group proudly presents a comprehensive full house refurbishment project that seamlessly blends contemporary design with functional living spaces. Our primary focus was on revitalising the courtyard and integrating the living and kitchen areas. This project aimed to create a harmonious living environment, marrying aesthetics with practicality.
Key Features:
Living and Kitchen Area Integration: Our design philosophy centered around merging the living and kitchen spaces to foster a sense of openness and connectivity.
Strategically positioned furniture and thoughtful layout planning were employed to enhance the flow between these key living areas.
Lean-to Glass Roof in the Kitchen: A distinctive feature of this refurbishment is the installation of a lean-to glass roof in the kitchen. This architectural element floods the kitchen with natural light, creating a bright and airy atmosphere, and offers a seamless connection to the outdoors.
Diagonal Wooden Flooring: The flooring was meticulously designed with diagonal wooden planks to add a touch of sophistication and visual interest to the living and kitchen spaces.
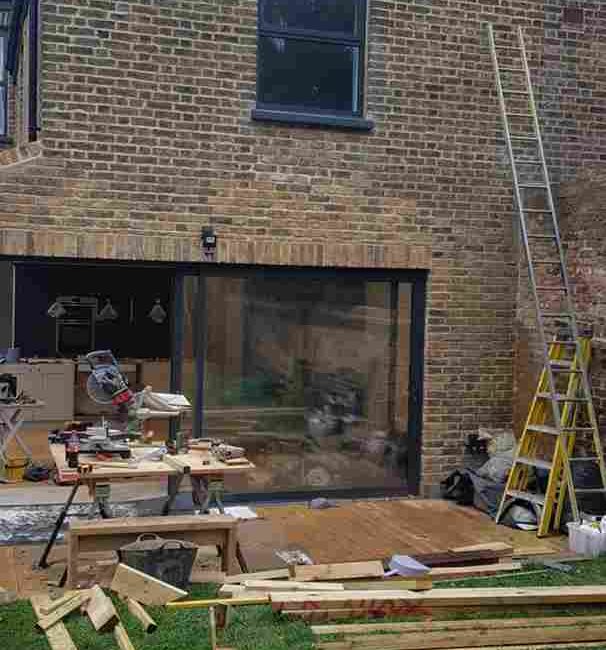
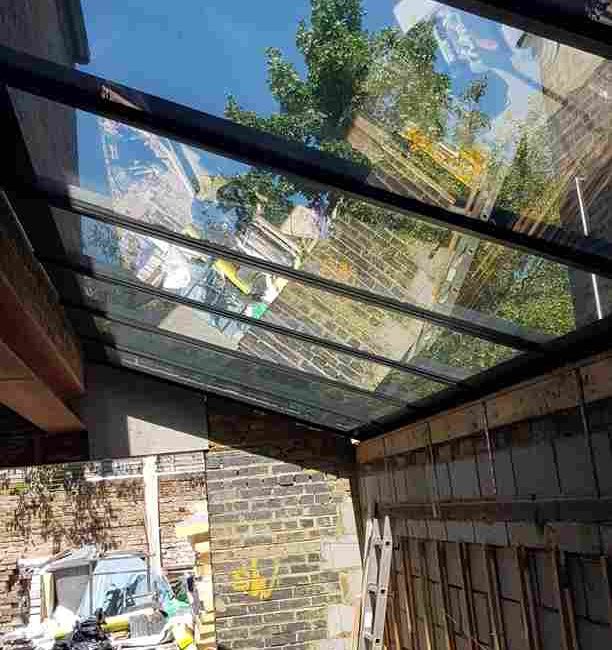
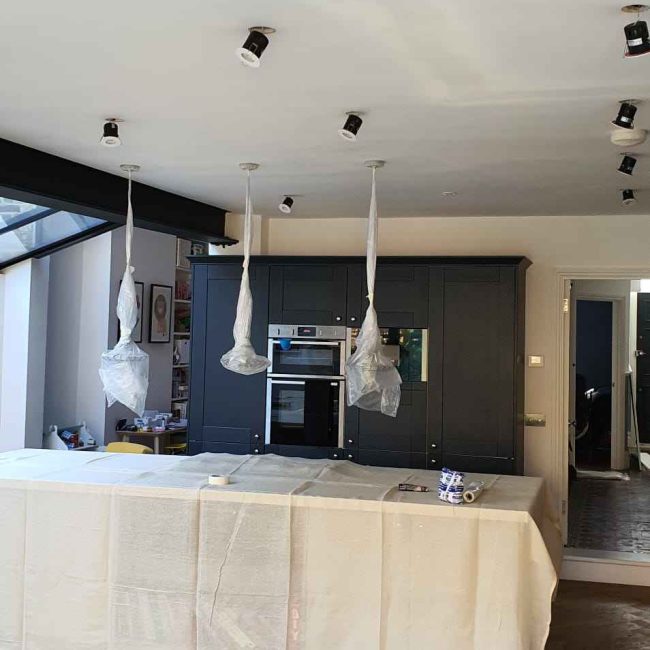

The Milius Group proudly presents a comprehensive full house refurbishment project that seamlessly blends contemporary design with functional living spaces. Our primary focus was on revitalising the courtyard and integrating the living and kitchen areas. This project aimed to create a harmonious living environment, marrying aesthetics with practicality.
Key Features:
Living and Kitchen Area Integration: Our design philosophy centered around merging the living and kitchen spaces to foster a sense of openness and connectivity.
Strategically positioned furniture and thoughtful layout planning were employed to enhance the flow between these key living areas.
Lean-to Glass Roof in the Kitchen: A distinctive feature of this refurbishment is the installation of a lean-to glass roof in the kitchen.
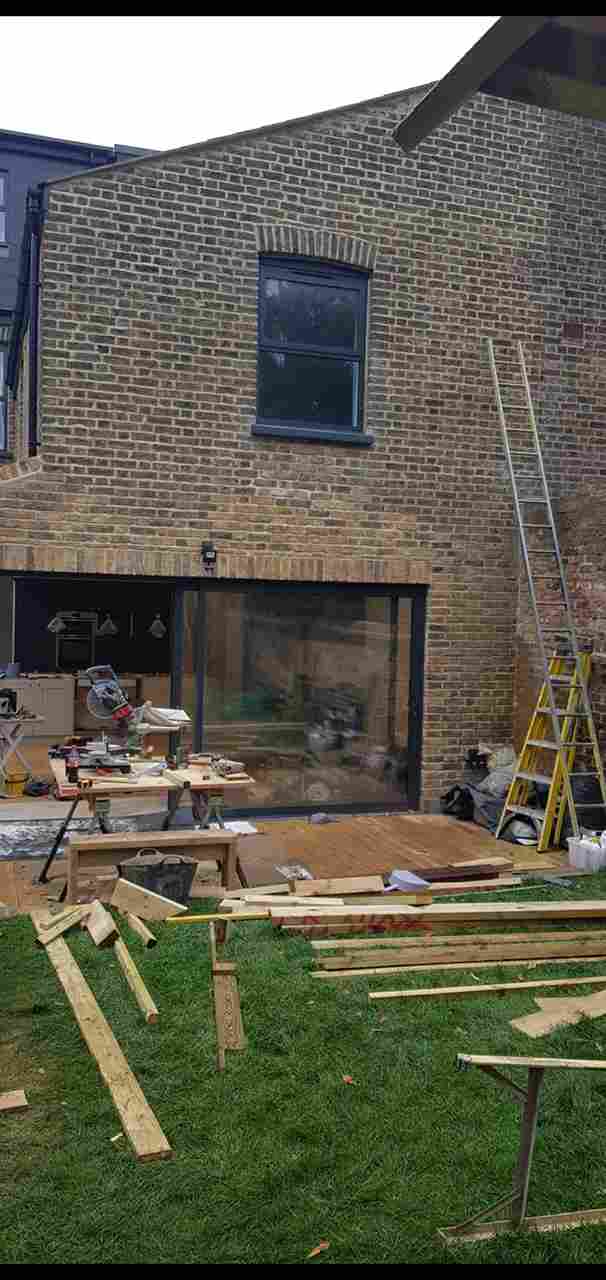
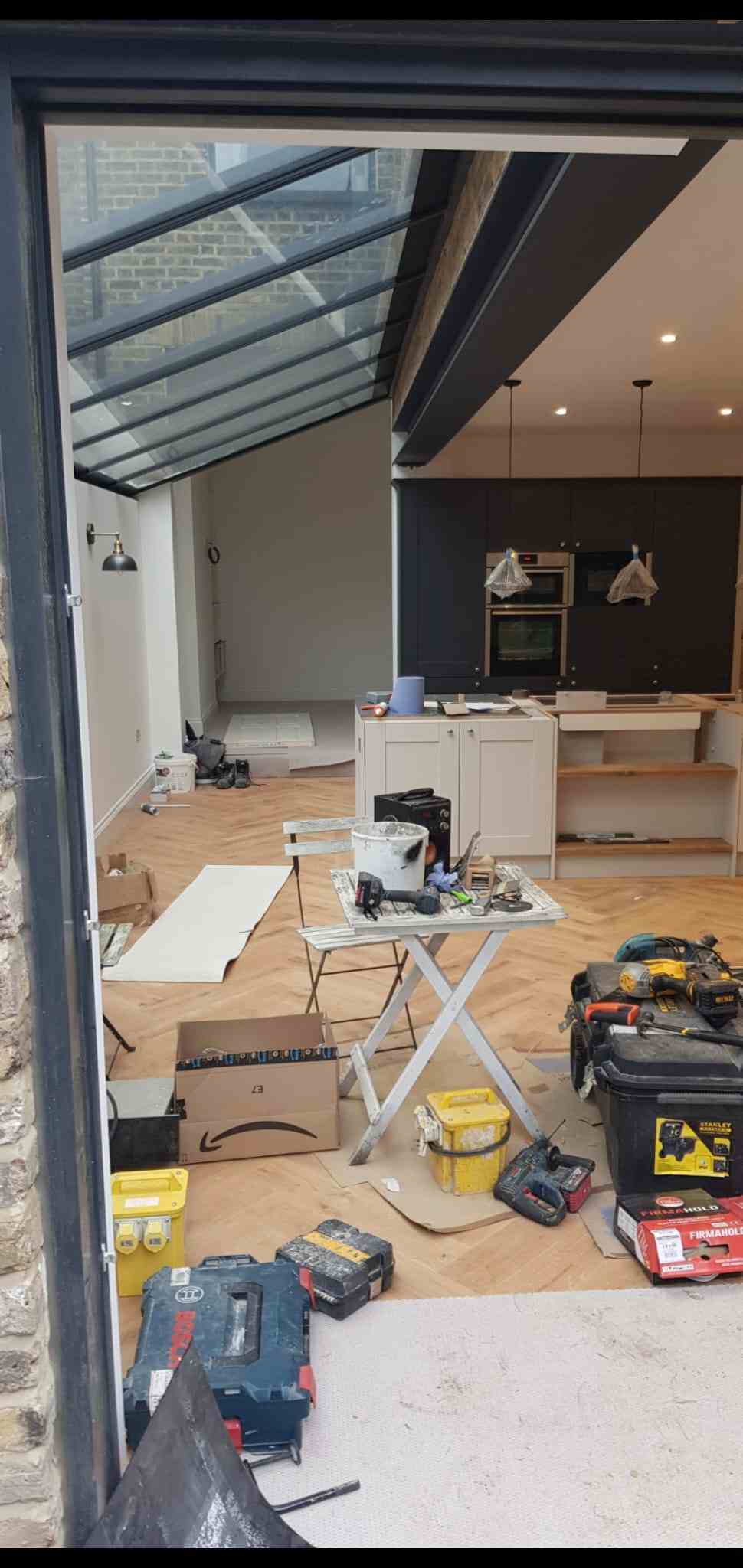
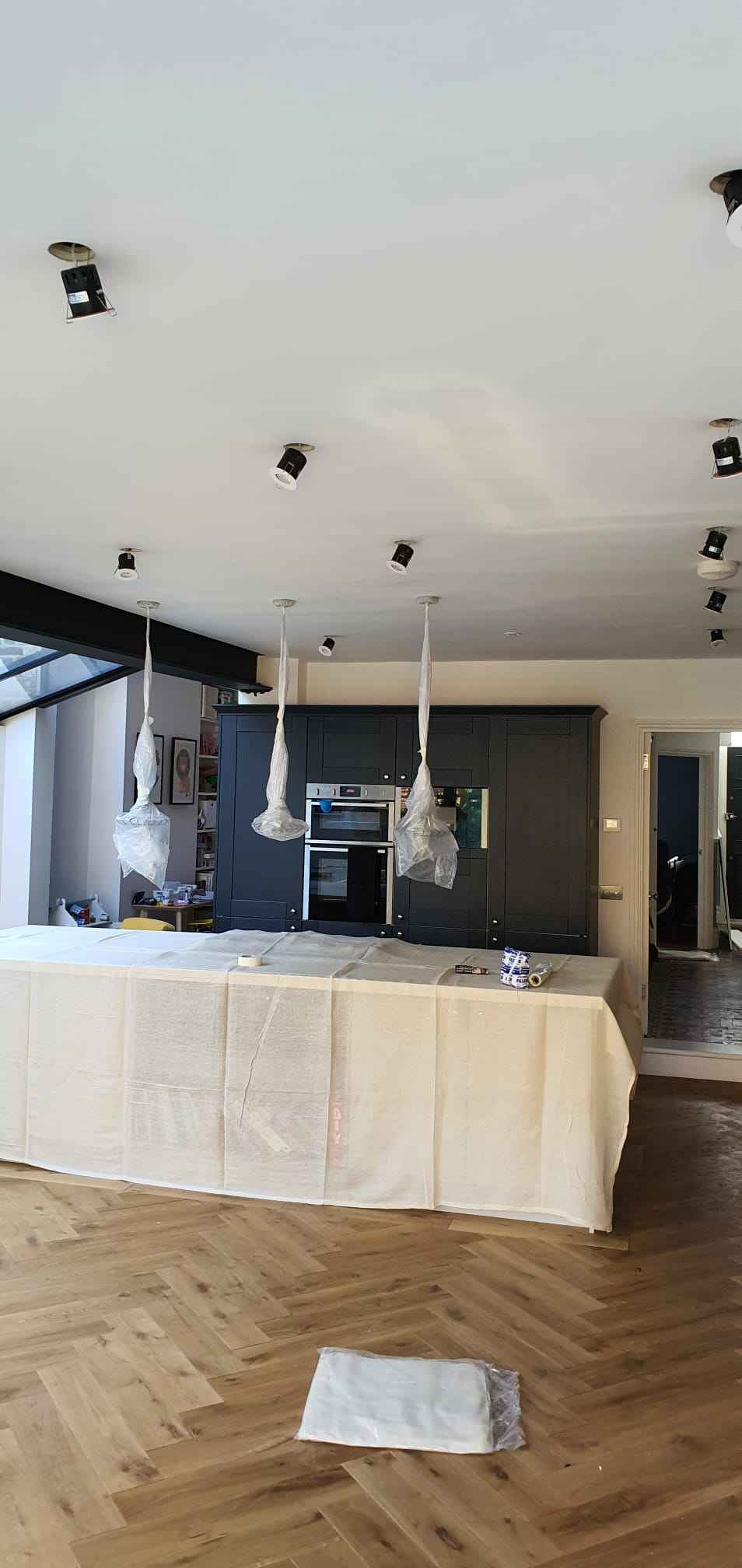

This architectural element floods the kitchen with natural light, creating a bright and airy
atmosphere, and offers a seamless connection to the outdoors.
Diagonal Wooden Flooring: The flooring was meticulously designed with diagonal wooden planks to add a touch of sophistication and visual interest to the living and kitchen spaces. This flooring choice not only contributes to the overall aesthetic appeal but also enhances the perceived spaciousness of the areas.
Wooden Play House in Courtyard: As a unique and charming addition to the courtyard, a custom-designed wooden playhouse was installed. This playful element not only provides a dedicated space for recreation but also contributes to the overall character of the outdoor environment.
Outcome: The result is a harmonious and contemporary living space that seamlessly combines indoor and outdoor living. The refurbishment successfully transformed the house into a modern haven, where every detail contributes to a cohesive and inviting atmosphere. The courtyard, with its lush greenery and functional features, serves as an extension of the living space, offering a retreat for relaxation and play.
The Milius Group takes pride in delivering a full house refurbishment that goes beyond aesthetics to enhance the functionality and livability of the space. The successful integration of the courtyard, the innovative kitchen design with a lean-to glass roof, and the thoughtful use of diagonal wooden flooring collectively contribute to a home that is both stylish and practical
This flooring choice not only contributes to the overall aesthetic appeal but also enhances the perceived spaciousness of the areas.
Wooden Play House in Courtyard: As a unique and charming addition to the courtyard, a custom-designed wooden playhouse was installed. This playful element not only provides a dedicated space for recreation but also contributes to the overall character of the outdoor environment.
Outcome: The result is a harmonious and contemporary living space that seamlessly combines indoor and outdoor living. The refurbishment
successfully transformed the house into a modern haven, where every detail contributes to a cohesive and inviting atmosphere. The courtyard, with its lush greenery and functional features, serves as an extension of the living space, offering a retreat for relaxation and play.
The Milius Group takes pride in delivering a full house refurbishment that goes beyond aesthetics to enhance the functionality and livability of the space. The successful integration of the courtyard, the innovative kitchen design with a lean-to glass roof, and the thoughtful use of diagonal wooden flooring collectively contribute to a home that is both stylish and practical.


