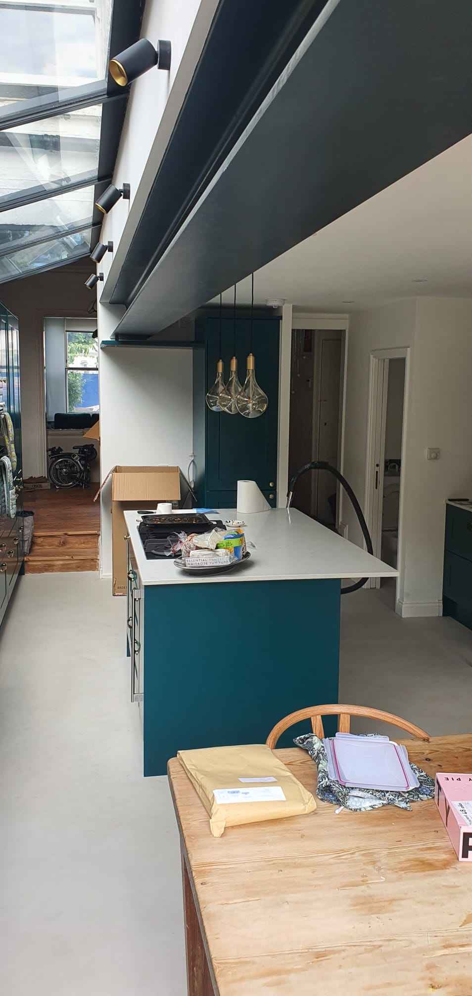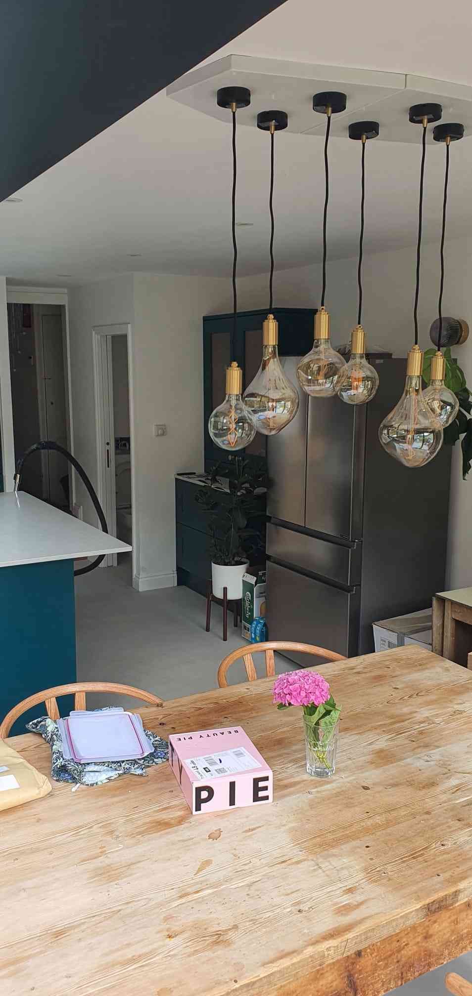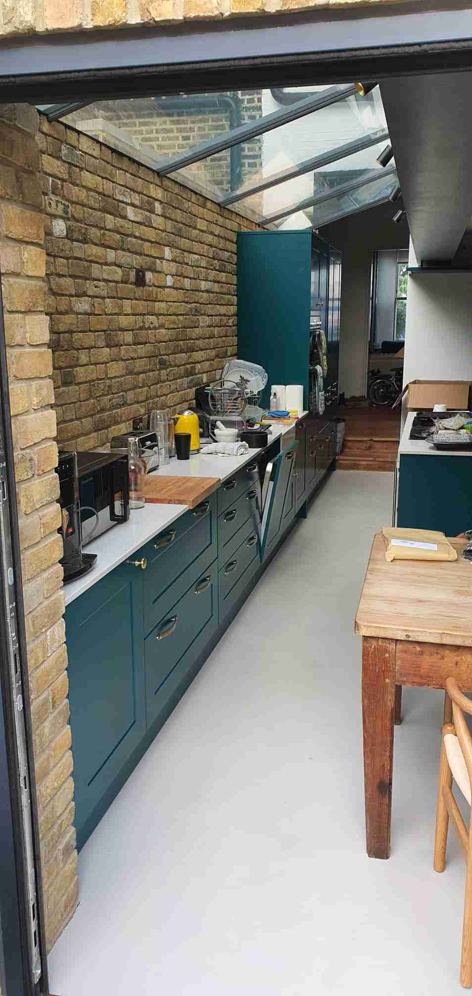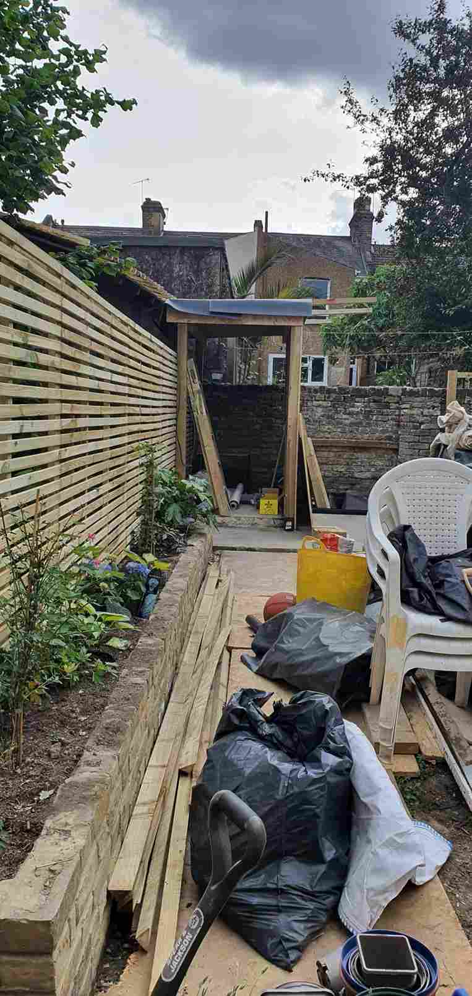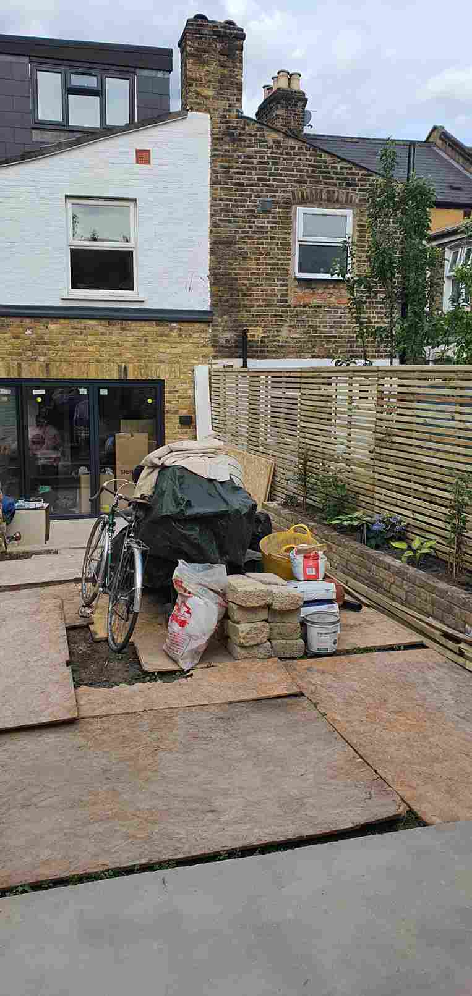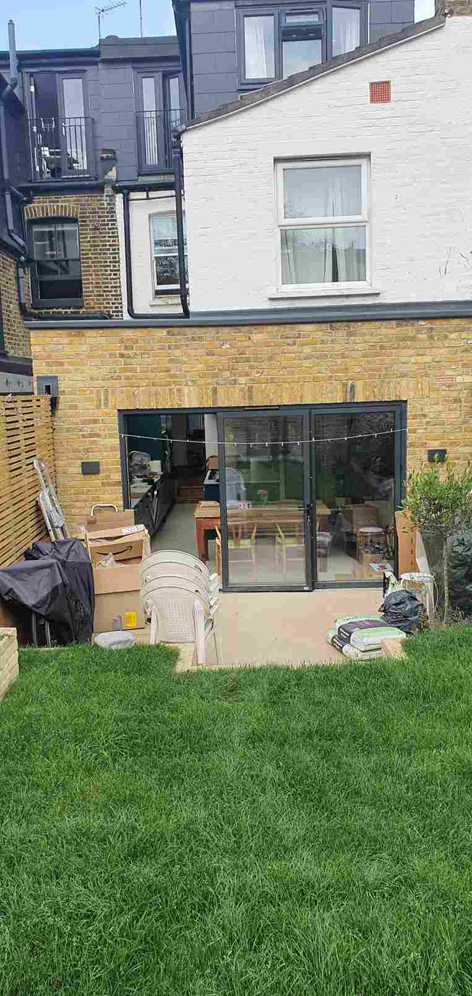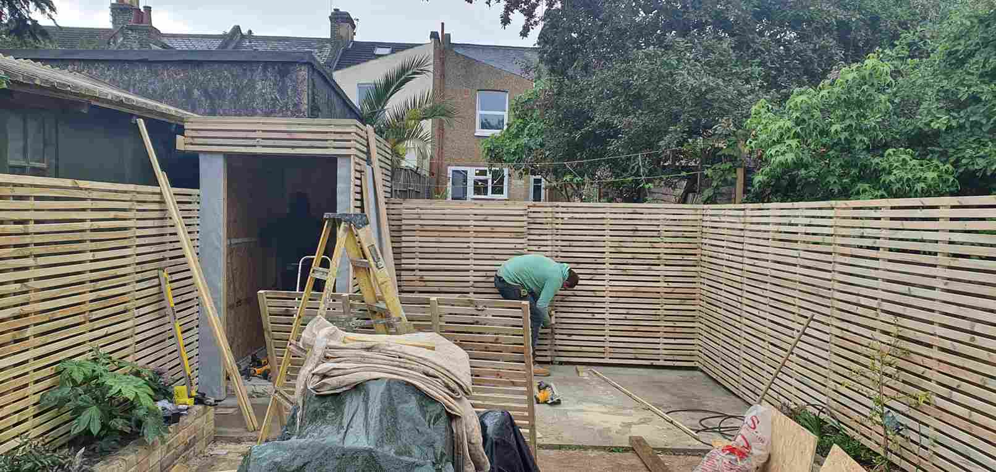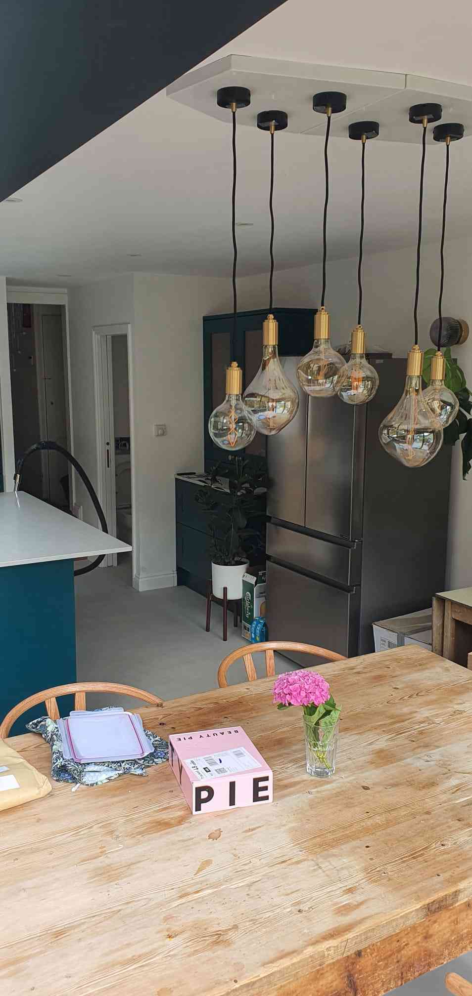Trafford - M15
- Manchester
- Modern Kitchen and Courtyard Renovation
Milius Group proudly presents a transformative renovation project that seamlessly blends modern design with functional living spaces. Our focus was on rejuvenating both the kitchen and courtyard areas, creating a harmonious connection between indoor and outdoor living.
Kitchen Transformation:
The heart of the home, the kitchen, underwent a striking modern makeover. We installed a lean-to glass roof, strategically designed to flood the space with natural light, creating a bright and welcoming atmosphere. This not only enhances the aesthetics of the kitchen but also promotes energy efficiency by reducing the need for artificial lighting during the day.
Sleek and contemporary design elements were incorporated into the kitchen space, ensuring a seamless integration with the overall modern theme. High-quality materials and finishes were carefully chosen to elevate the visual appeal while maintaining functionality. The result is a stylish and efficient kitchen that serves as a central hub for family gatherings and culinary experiences.
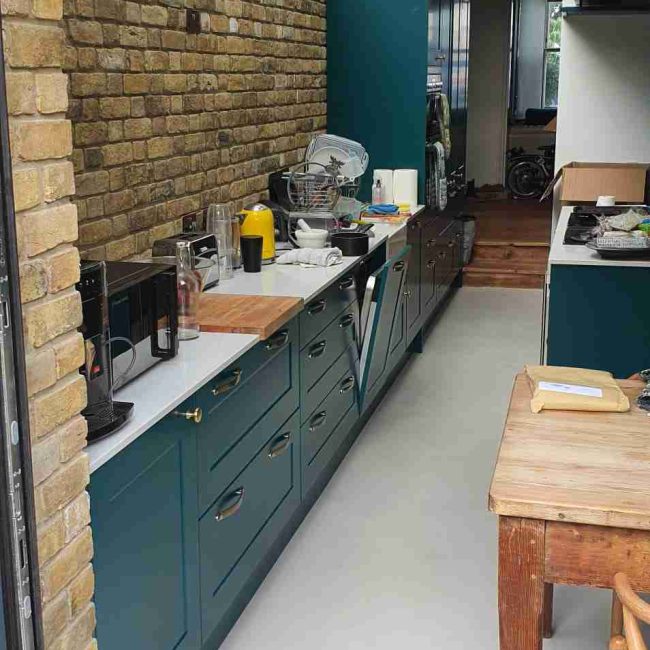
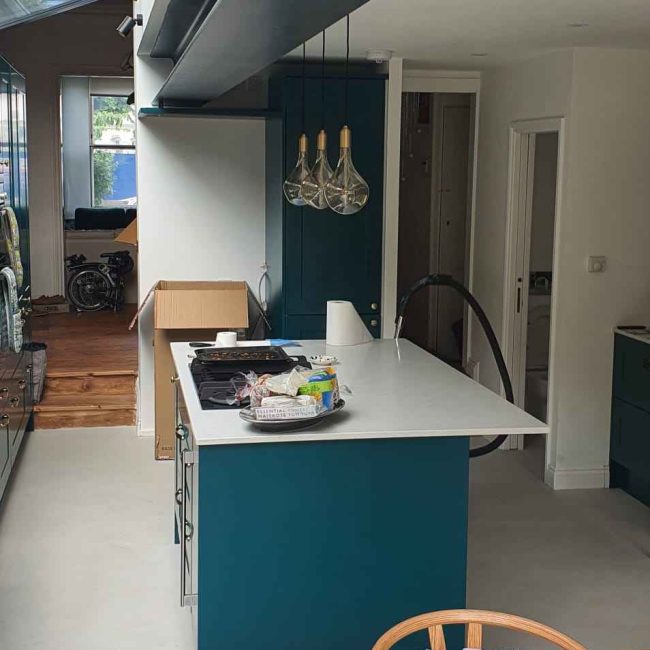
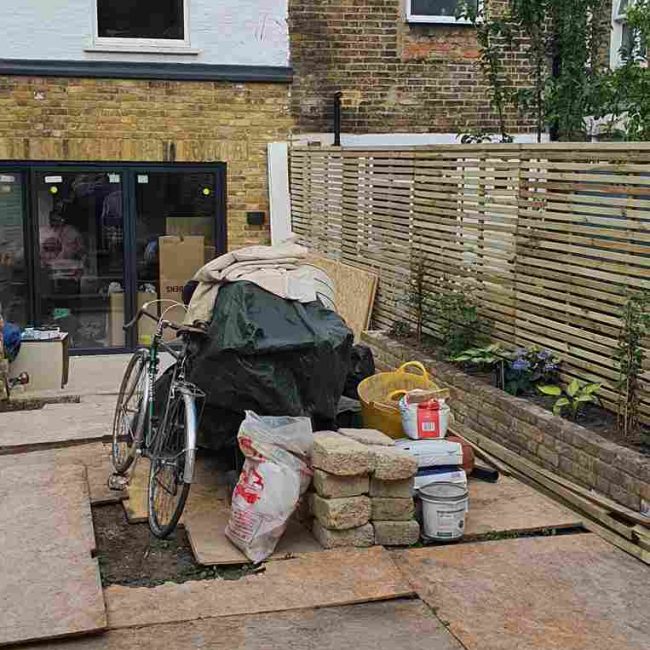

Milius Group proudly presents a transformative renovation project that seamlessly blends modern design with functional living spaces. Our focus was on rejuvenating both the kitchen and courtyard areas, creating a harmonious connection between indoor and outdoor living.
Kitchen Transformation:
The heart of the home, the kitchen, underwent a striking modern makeover. We installed a lean-to glass roof, strategically designed to flood the space with natural light, creating a bright and welcoming atmosphere. This not only enhances the aesthetics of the kitchen but also promotes energy efficiency by reducing the need for artificial lighting during the day.Sleek and contemporary design elements were incorporated into the kitchen space, ensuring a seamless integration with the overall modern theme.High-quality materials and finishes were carefully chosen to elevate the visual appeal while maintaining functionality. The result is a stylish and efficient kitchen that serves as a central hub for family gatherings and culinary experiences.
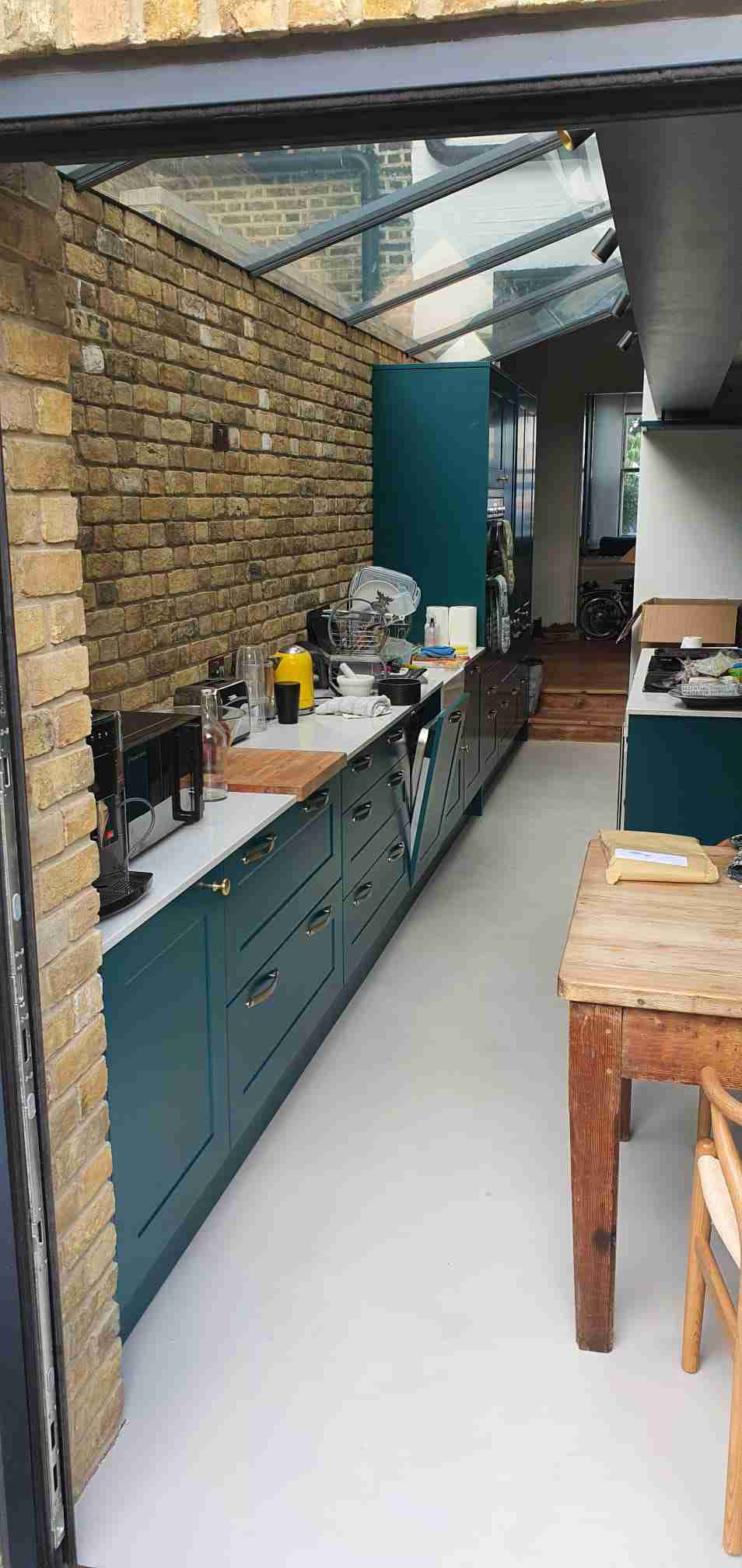
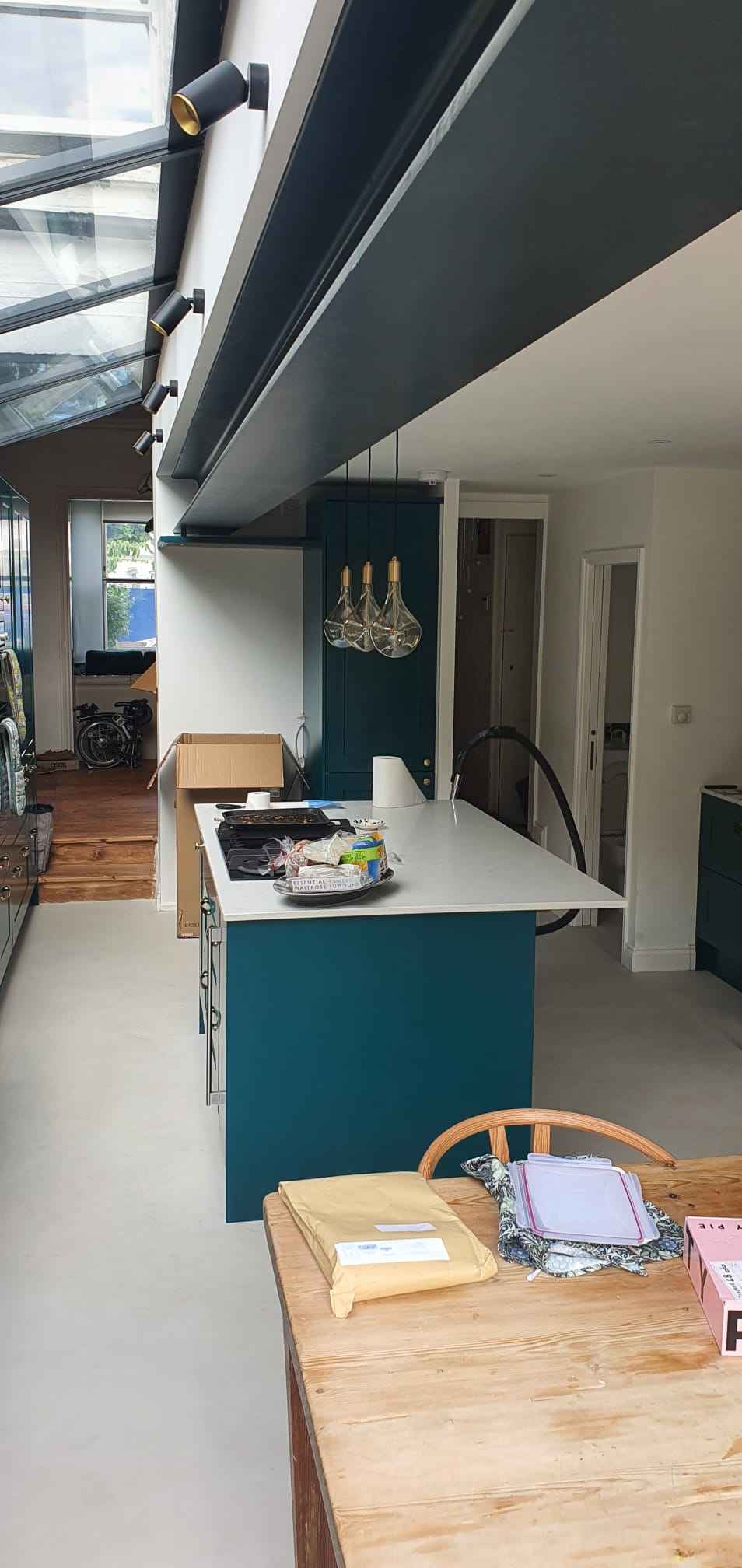
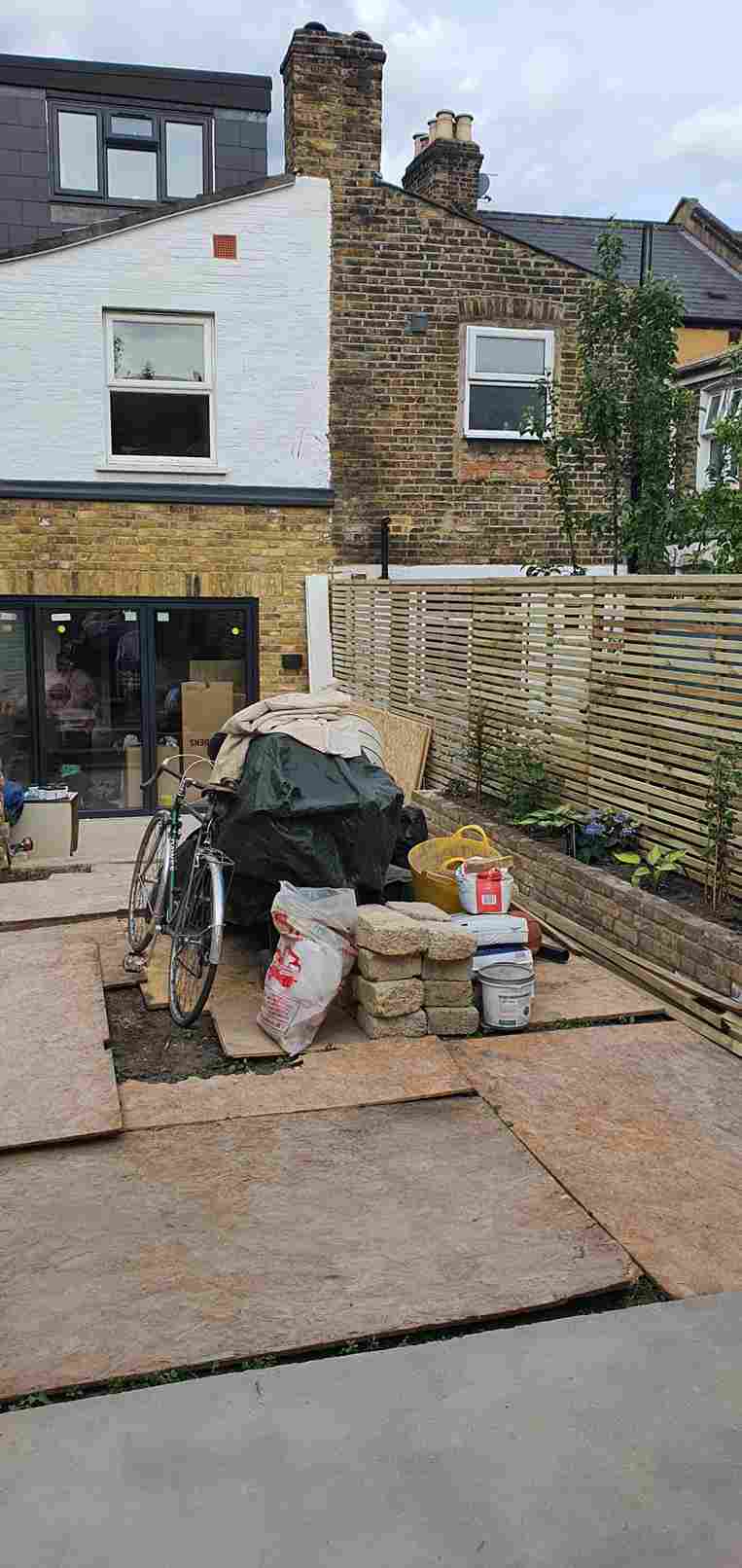

Courtyard Oasis:
The courtyard was transformed into a tranquil outdoor haven, combining natural elements with modern design concepts. Wooden paneling was elegantly applied to the courtyard surfaces, bringing warmth and texture to the space. This choice not only adds aesthetic value but also ensures durability and longevity, with minimal maintenance requirements.
Fixed planters were strategically placed, creating a green oasis within the courtyard. These planters not only contribute to the overall aesthetics but also serve as a subtle divider, defining different zones within the courtyard for various activities.
The integration of the courtyard view into the kitchen and dining areas was a key consideration. Large windows and glass doors were strategically
positioned to allow a seamless visual connection between the indoor and outdoor spaces. This design choice not only maximizes natural light but also provides a constant connection to nature, enhancing the overall living experience.
Family-Centric Design:
Understanding that the kitchen and dining areas are central to family life, our design prioritized creating a space that fosters togetherness. The open layout, enhanced by the courtyard view, encourages shared moments and quality family time.
In conclusion, the Milius Group’s Modern Kitchen and Courtyard Renovation successfully blends contemporary design with functional living. This project is a testament to our commitment to creating spaces that not only meet our clients’ aesthetic preferences but also enhance the overall quality of their daily lives.
Courtyard Oasis:
The courtyard was transformed into a tranquil outdoor haven, combining natural elements with modern design concepts. Wooden paneling was elegantly applied to the courtyard surfaces, bringing warmth and texture to the space. This choice not only adds aesthetic value but also ensures durability and longevity, with minimal maintenance requirements.
Fixed planters were strategically placed, creating a green oasis within the courtyard. These planters not only contribute to the overall aesthetics but also serve as a subtle divider, defining different zones within the courtyard for various activities.
The integration of the courtyard view into the kitchen and dining areas was a key consideration. Large windows and glass doors were strategically
positioned to allow a seamless visual connection between the indoor and outdoor spaces. This design choice not only maximizes natural light but also provides a constant connection to nature, enhancing the overall living experience.
Family-Centric Design:
Understanding that the kitchen and dining areas are central to family life, our design prioritized creating a space that fosters togetherness. The open layout, enhanced by the courtyard view, encourages shared moments and quality family time.
In conclusion, the Milius Group’s Modern Kitchen and Courtyard Renovation successfully blends contemporary design with functional living. This project is a testament to our commitment to creating spaces that not only meet our clients’ aesthetic preferences but also enhance the overall quality of their daily lives.


