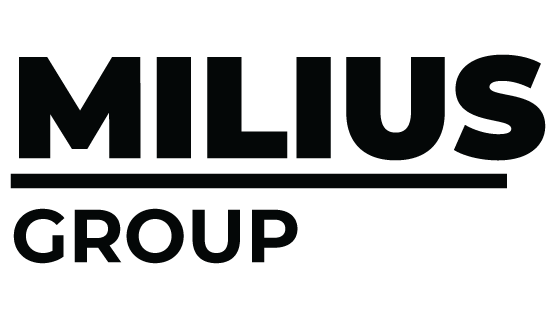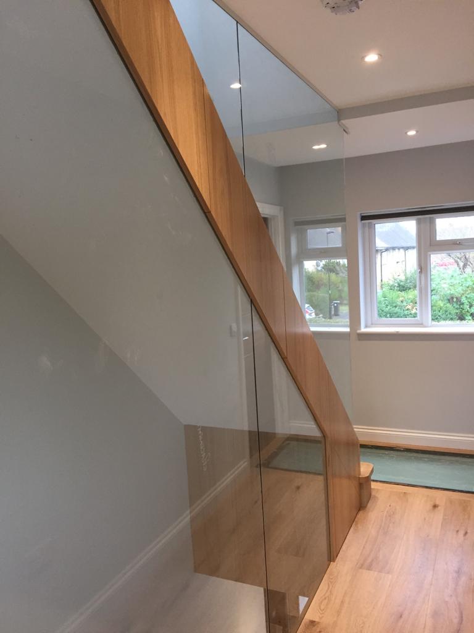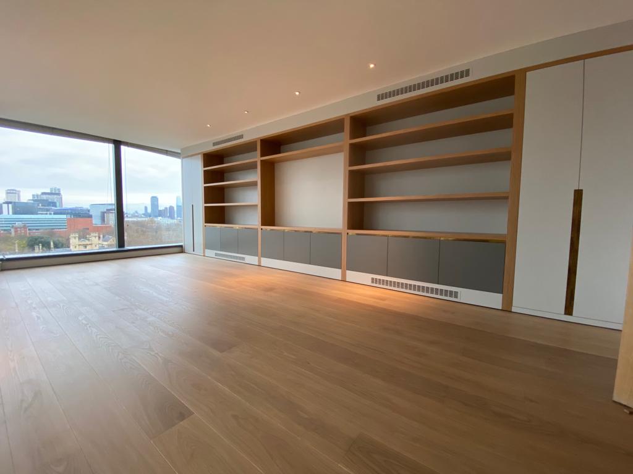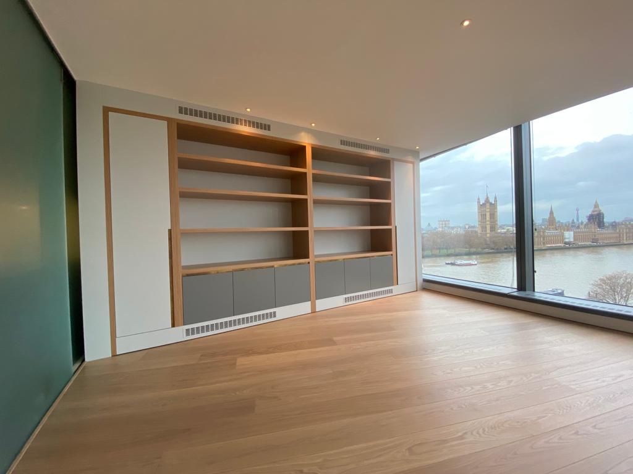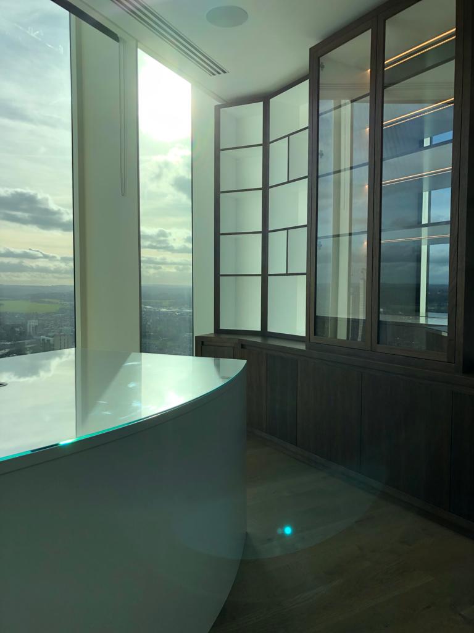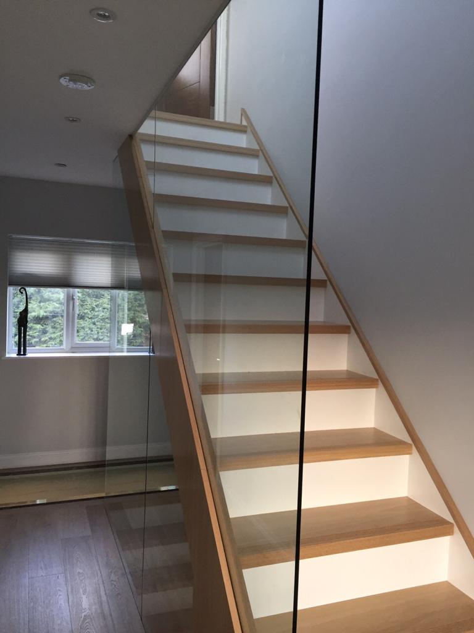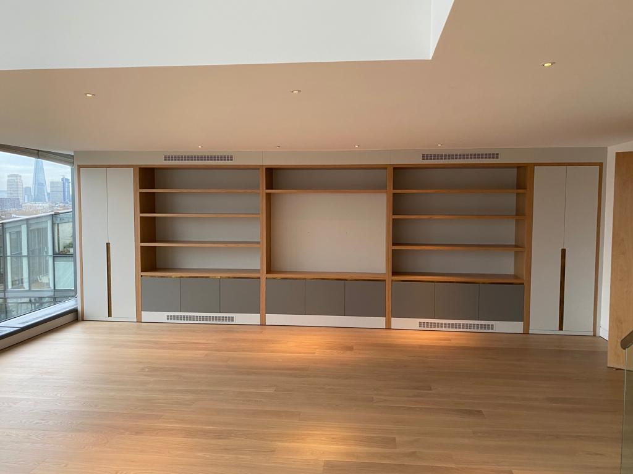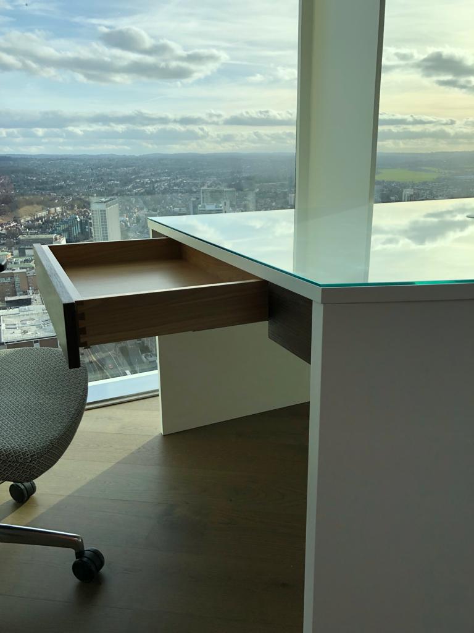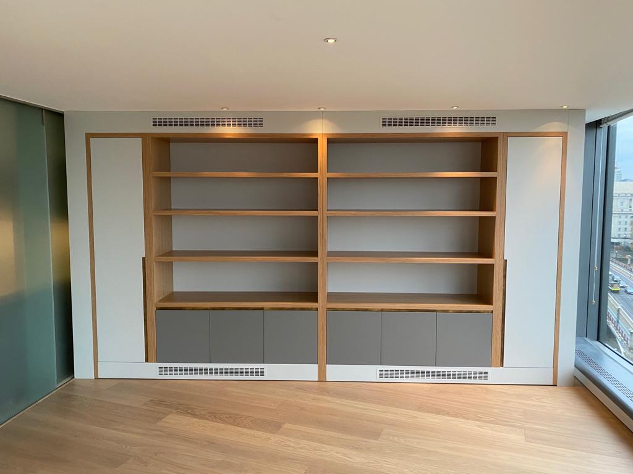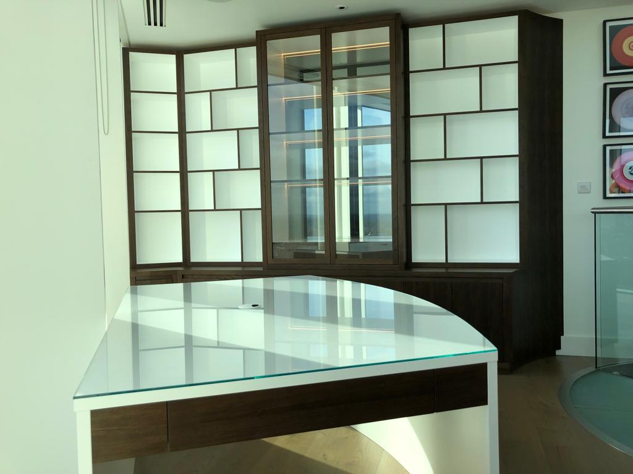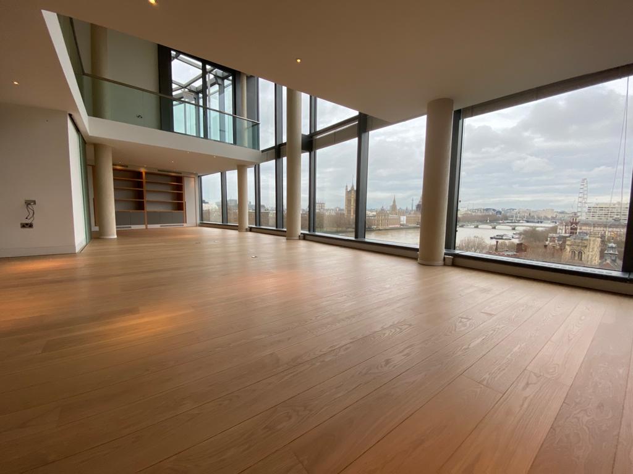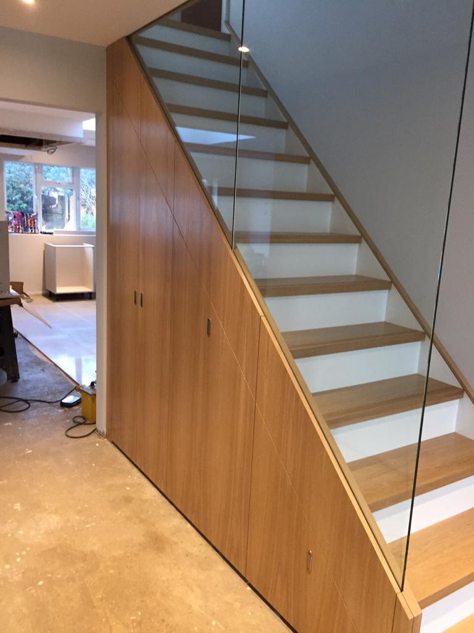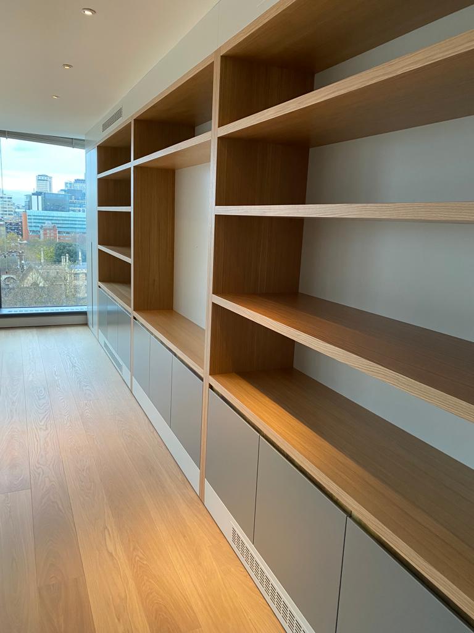Albert Embankment– SE1
- London
- Full Office Refurbishment and Fit Out
The Milius Group Corporate Office Refurbishment is a comprehensive two-story interior project located within an office building. This endeavor focuses on transforming the existing workspace into a sophisticated and modern corporate environment. The key elements of the refurbishment include the incorporation of wooden flooring and paneling, the installation of wooden cabinets, utilisation of large glass windows to capitalise on the breathtaking views of the River Thames, and the addition of glass fencing for the staircase.
The design concept revolves around creating a corporate ambiance that seamlessly blends functionality with aesthetic appeal. The incorporation of wooden elements such as flooring, paneling, and cabinets aims to introduce warmth and a sense of timelessness to the space. Large glass windows strategically placed throughout the office maximise natural sunlight and showcase panoramic views of the River Thames, fostering a connection to the surroundings and promoting a positive work environment.
Key Features:
Wooden Flooring and Paneling: The use of high-quality wooden flooring and paneling adds a touch of elegance and professionalism to the office space. This design choice not only enhances the visual appeal but also contributes to a warm and inviting atmosphere.
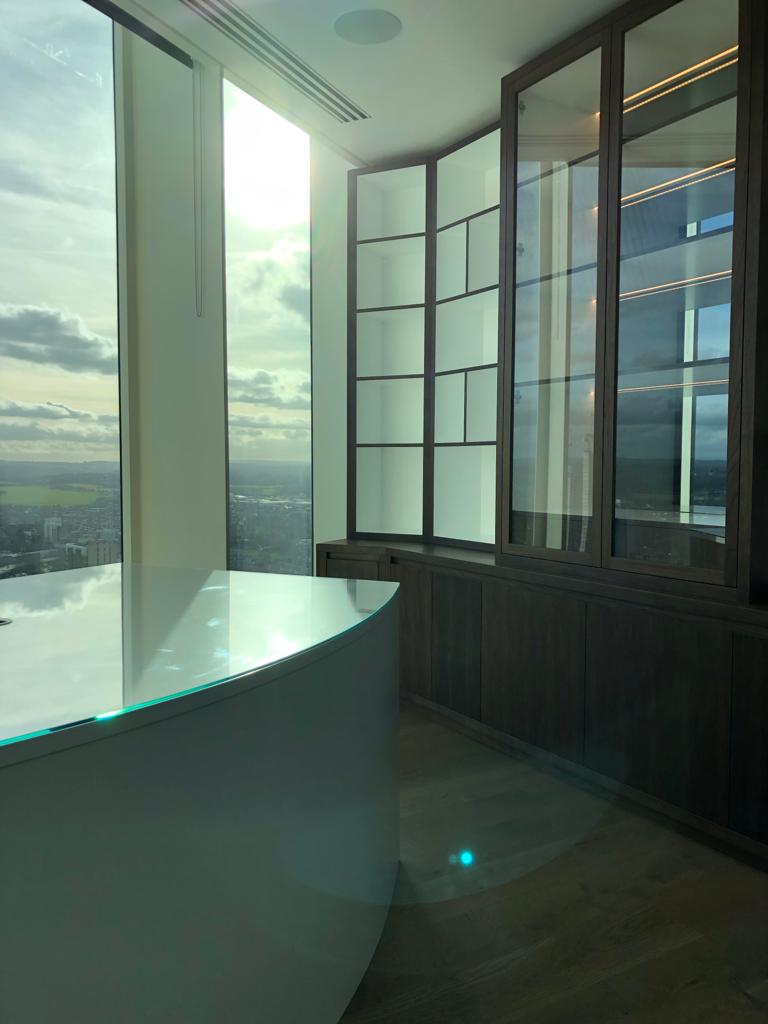
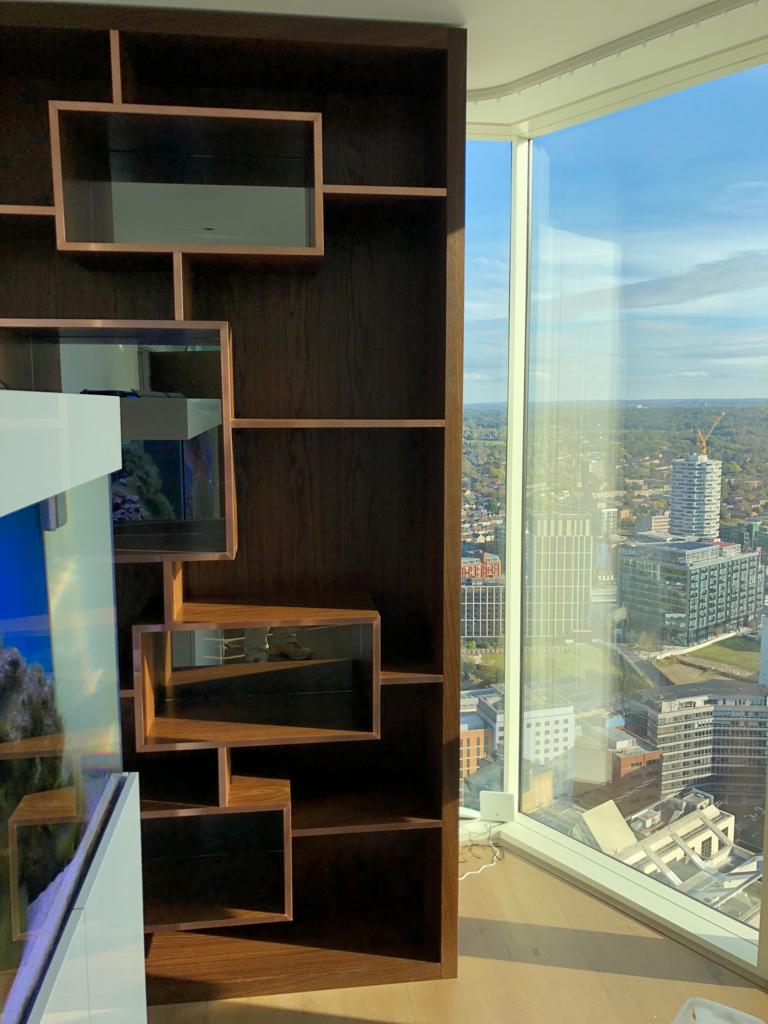
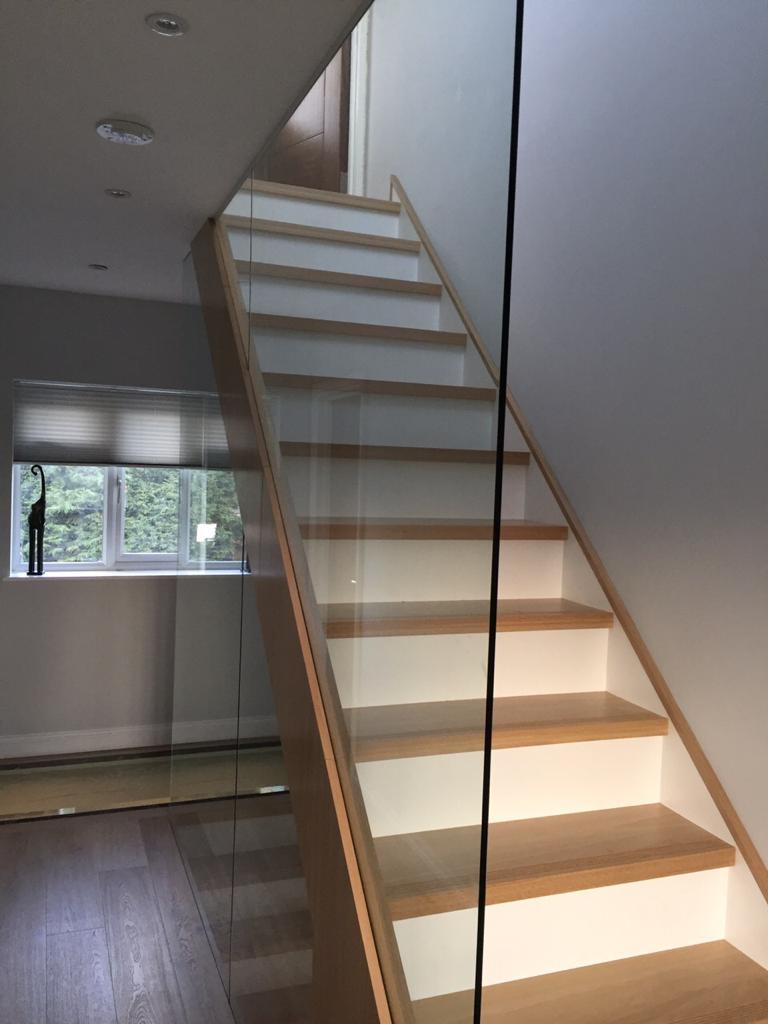

The Milius Group Corporate Office Refurbishment is a comprehensive two-story interior project located within an office building. This endeavor focuses on transforming the existing workspace into a sophisticated and modern corporate environment. The key elements of the refurbishment include the incorporation of wooden flooring and paneling, the installation of wooden cabinets, utilisation of large glass windows to capitalise on the breathtaking views of the River Thames, and the addition of glass fencing for the staircase.




The design concept revolves around creating a corporate ambiance that seamlessly blends functionality with aesthetic appeal. The incorporation of wooden elements such as flooring, paneling, and cabinets aims to introduce warmth and a sense of timelessness to the space. Large glass windows strategically placed throughout the office maximise natural sunlight and showcase panoramic views of the River Thames, fostering a connection to the surroundings and promoting a positive work environment.
Key Features:
Wooden Flooring and Paneling: The use of high-quality wooden flooring and paneling adds a touch of elegance and professionalism to the office space. This design choice not only enhances the visual appeal but also contributes to a warm and inviting atmosphere.
Wooden Cabinets: Functional and stylish wooden cabinets provide ample storage space while maintaining a cohesive and organised look. These cabinets serve both practical and aesthetic purposes, ensuring a clutter-free environment.
Large Glass Windows: Strategically positioned large glass windows offer unobstructed views of the River Thames, creating a connection to the natural surroundings and infusing the workspace with an abundance of natural light. This design feature contributes to a positive and uplifting work environment.
Glass Fencing for Staircase: The use of glass fencing for the staircase adds a modern and airy feel to the space. This transparent element not only enhances safety but also contributes to an open and collaborative atmosphere within the office.
Storage Space Under Staircase: Utilising the space under the staircase for storage ensures efficient use of every inch of the office. This design feature enhances functionality without compromising the overall aesthetic coherence of the corporate interior.
Benefits
Enhanced Productivity: The thoughtfully designed interior promotes a conducive work environment, fostering productivity among employees.
Aesthetic Appeal: The incorporation of wooden elements, glass features, and the utilisation of the natural environment creates a visually appealing and sophisticated corporate atmosphere.
Connection to Nature: The expansive glass windows provide stunning views of the River Thames, fostering a sense of connection to the natural surroundings and promoting employee well being.
Efficient Use of Space: Incorporating storage space under the staircase ensures optimal utilisation of available space, contributing to a clutter-free and organized workspace.
The Milius Group Corporate Office Refurbishment project is a testament to the commitment to creating a corporate environment that not only meets the functional requirements of the space but also elevates the overall aesthetic and employee experience
Wooden Cabinets: Functional and stylish wooden cabinets provide ample storage space while maintaining a cohesive and organised look. These cabinets serve both practical and aesthetic purposes, ensuring a clutter-free environment.
Large Glass Windows: Strategically positioned large glass windows offer unobstructed views of the River Thames, creating a connection to the natural surroundings and infusing the workspace with an abundance of natural light. This design feature contributes to a positive and uplifting work environment.
Glass Fencing for Staircase: The use of glass fencing for the staircase adds a modern and airy feel to the space. This transparent element not only enhances safety but also contributes to an open and collaborative atmosphere within the office.
Storage Space Under Staircase: Utilising the space under the staircase for storage ensures efficient use of every inch of the office. This design feature enhances functionality without compromising the overall aesthetic coherence of the corporate interior.
Benefits
Enhanced Productivity: The thoughtfully designed interior promotes a conducive work environment, fostering productivity among employees.
Aesthetic Appeal: The incorporation of wooden elements, glass features, and the utilisation of the natural environment creates a visually appealing and sophisticated corporate atmosphere.
Connection to Nature: The expansive glass windows provide stunning views of the River Thames, fostering a sense of connection to the natural surroundings and promoting employee well being.
Efficient Use of Space: Incorporating storage space under the staircase ensures optimal utilisation of available space, contributing to a clutter-free and organised workspace.
The Milius Group Corporate Office Refurbishment project is a testament to the commitment to creating a corporate environment that not only meets the functional requirements of the space but also elevates the overall aesthetic and employee experience
